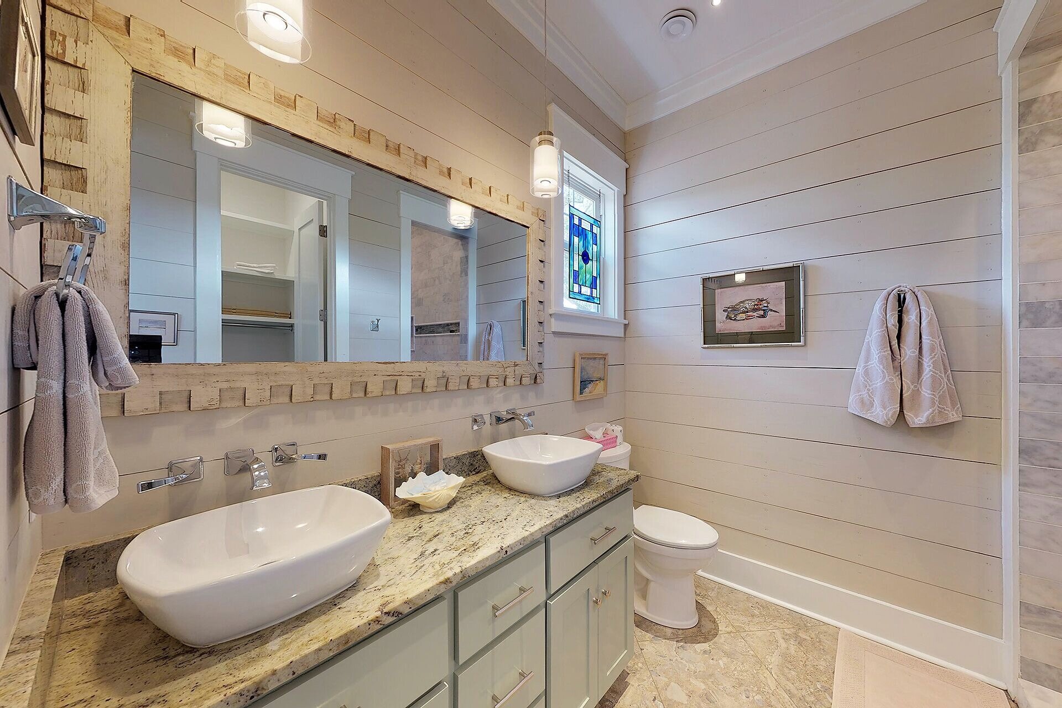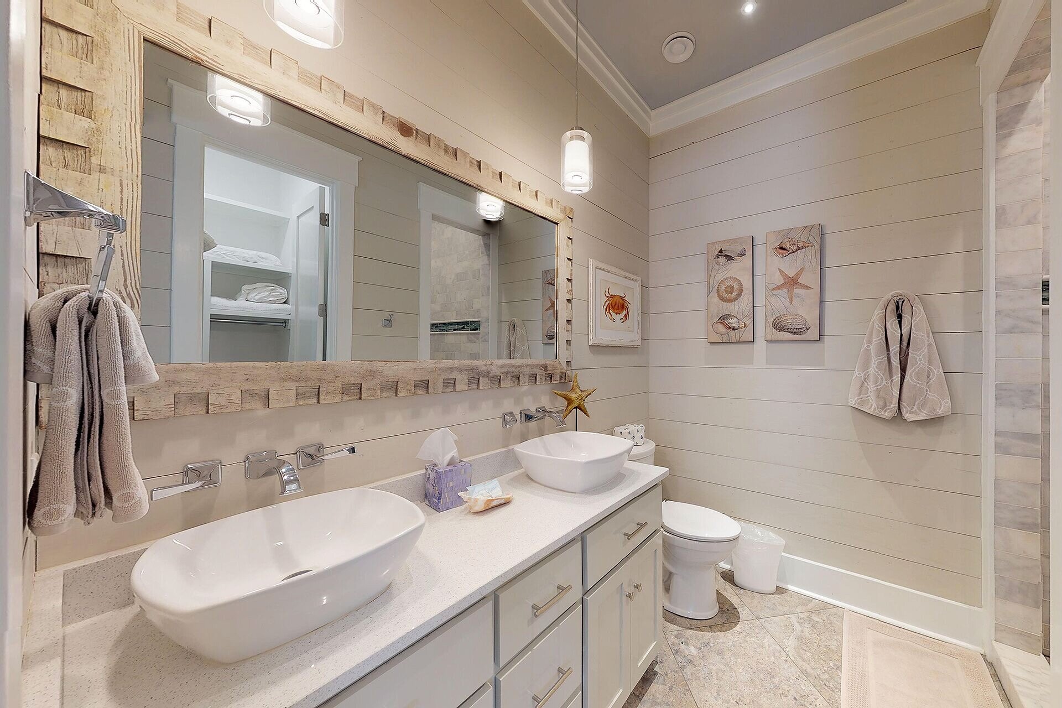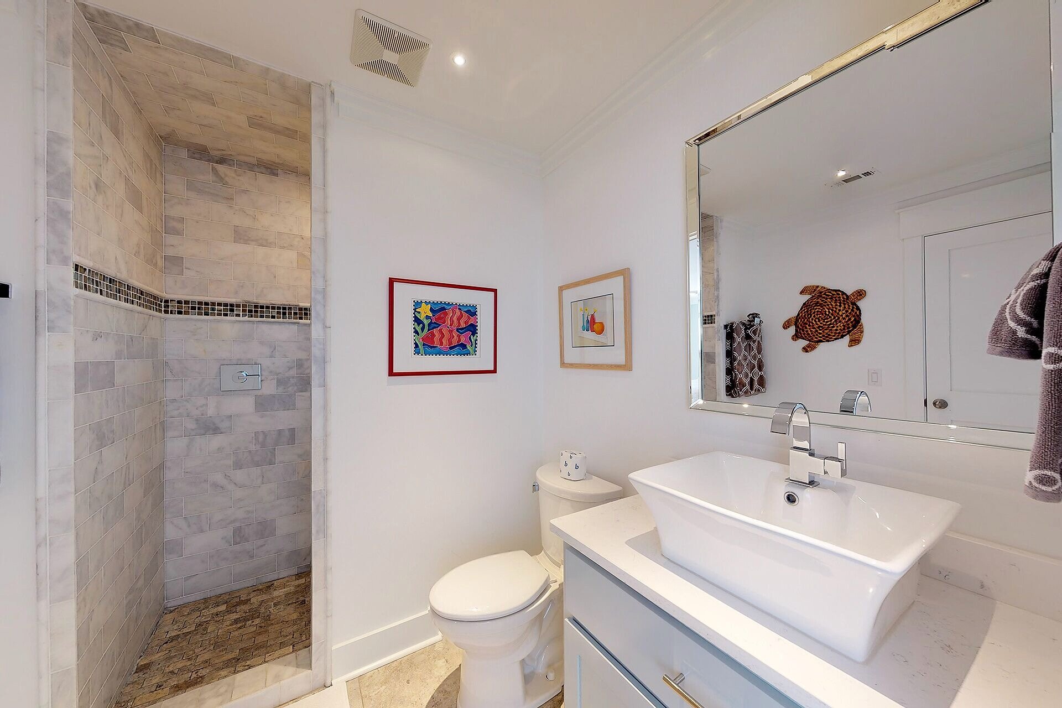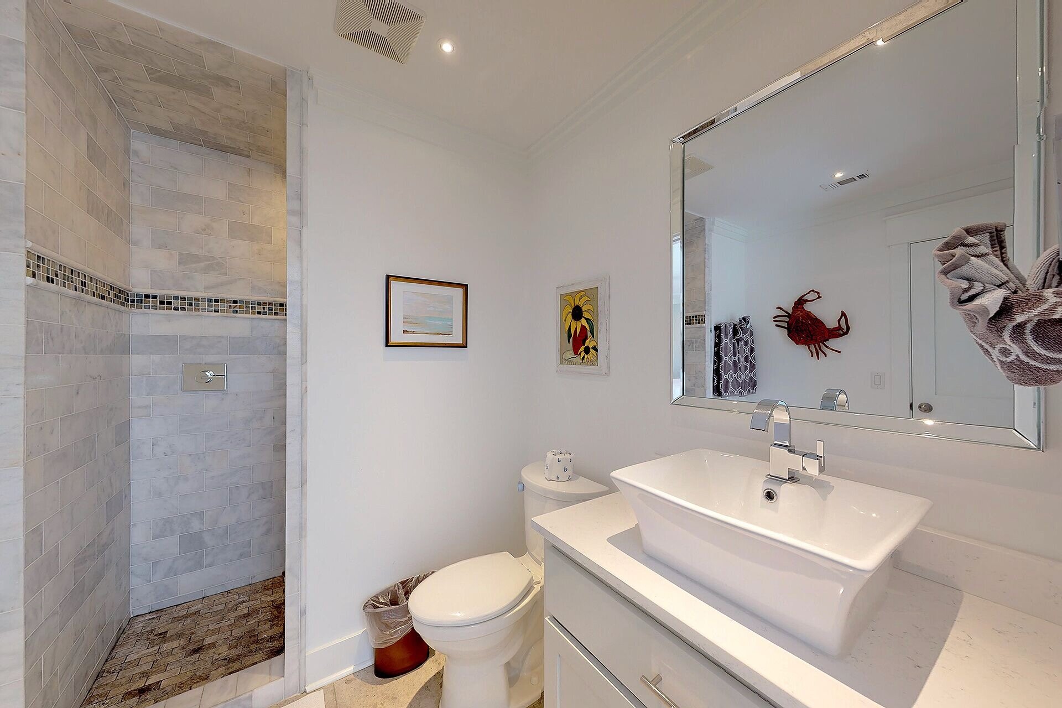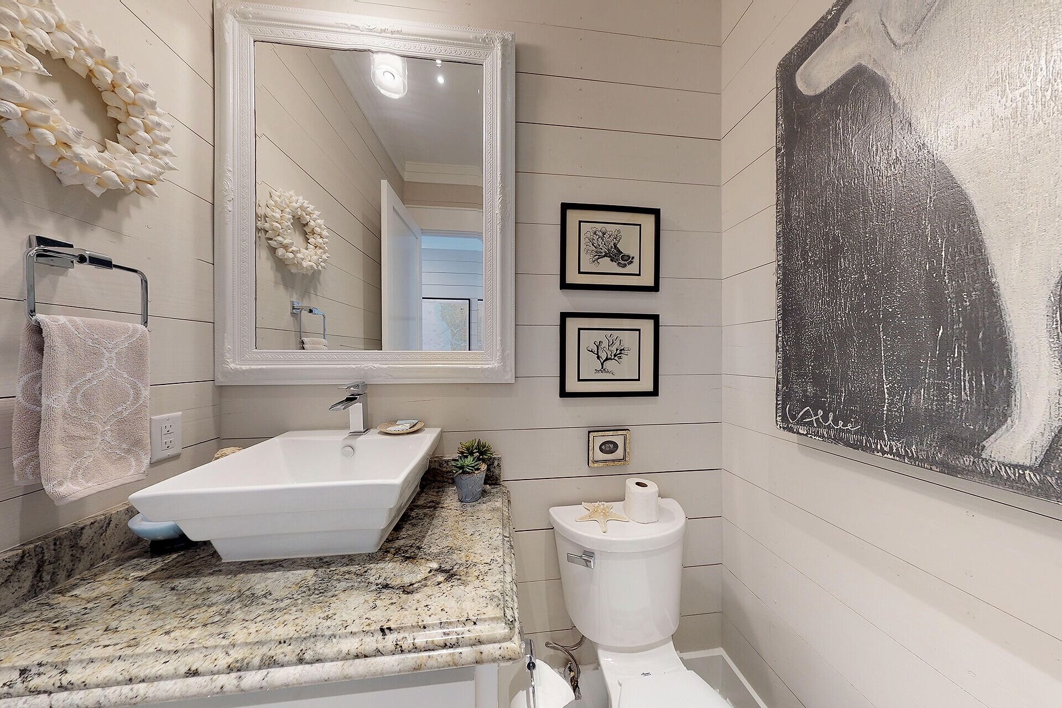
Spacious and open Kitchen, Dining Room & Living Room
Perfect space for gathering and cooking. The kitchen is the new meeting place for families and vacationers. Enjoy the large quartz island for food prep and the large dining room table for eating, games and puzzles. The TV over the fireplace can also be enjoyed from most any location.Whatever it is, the way you tell your story online can make all the difference.
Please take time to enjoy all the fabulous art work and the numerous oil paintings…many of which we done by local St Simons artists. Notice also the fish, which point the way to the nearest water at the pier.
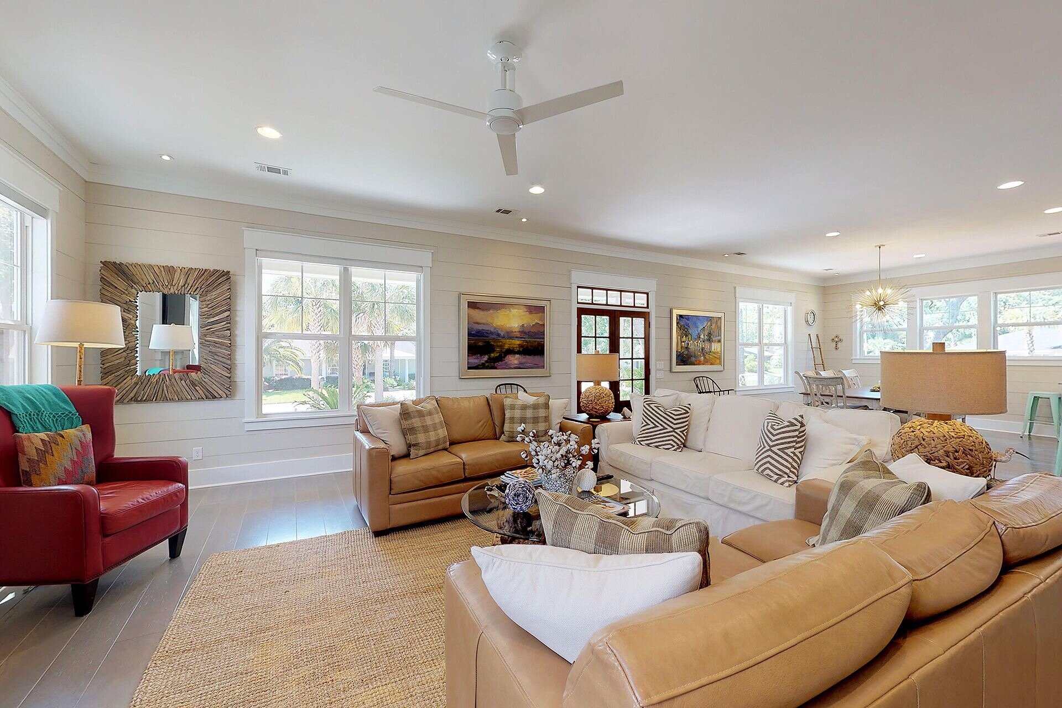
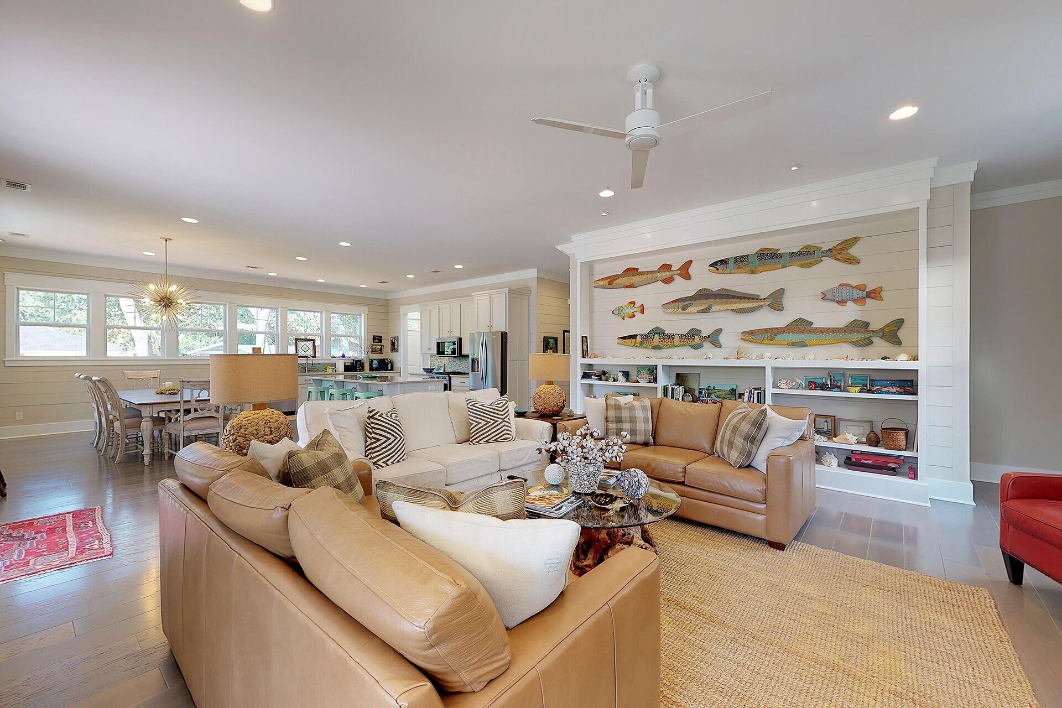
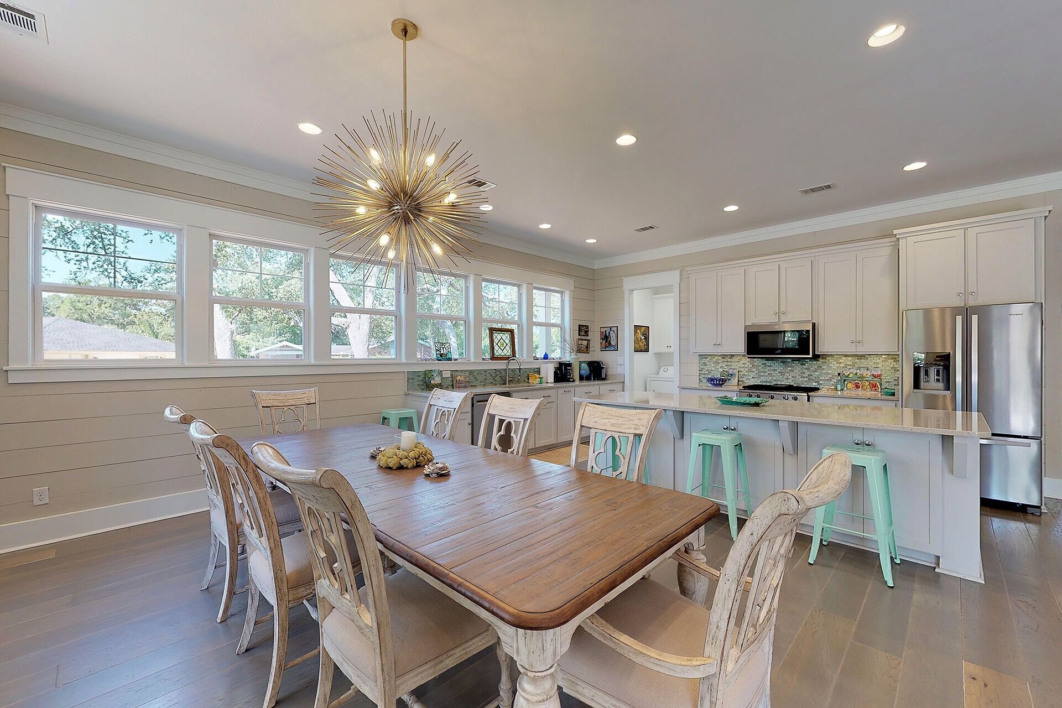
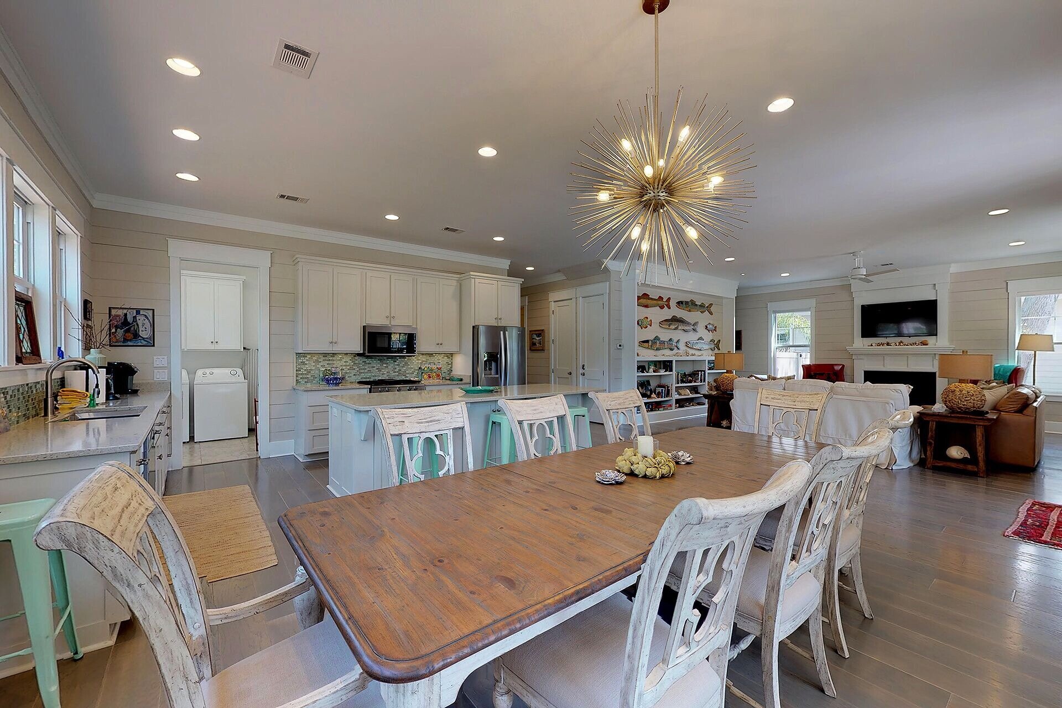
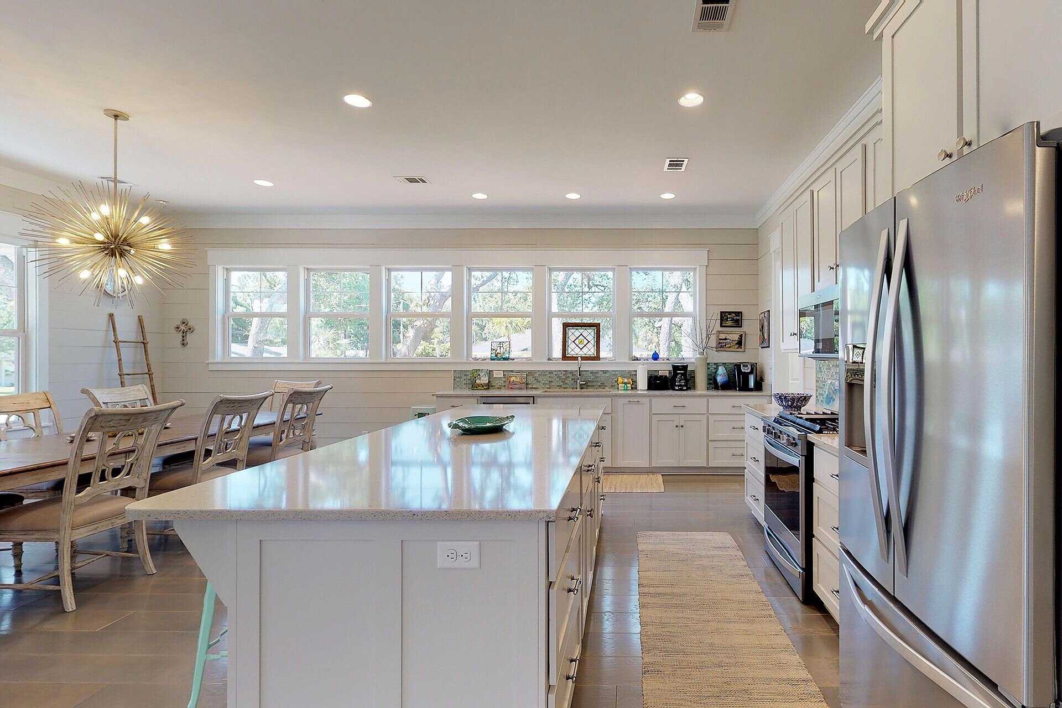

Pool & Grilling Area
Who doesn’t want their own private pool? We take pride in ensuring our pool is clean and well taken care of all year. Even if you don’t use the pool, you will appreciate the landscape lighting in the evenings. Grilling out burgers or seafood is a big hit with many of our guests.
The pool and grilling area was designed specifically for maximum enjoyment and relaxation. On of our favorite activities is sit out by the covered grill while cooking dinner. It doesn’t hurt to have your favorite beverage and as all the lights begin to come on.

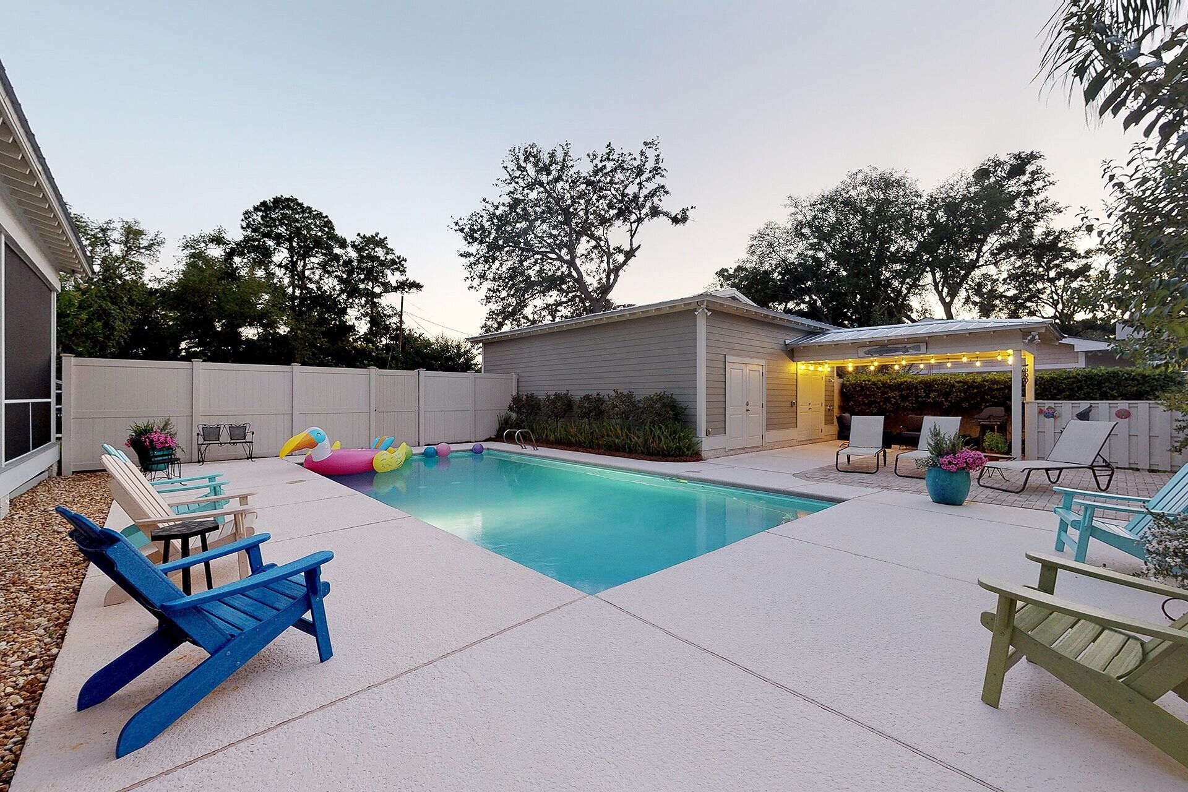
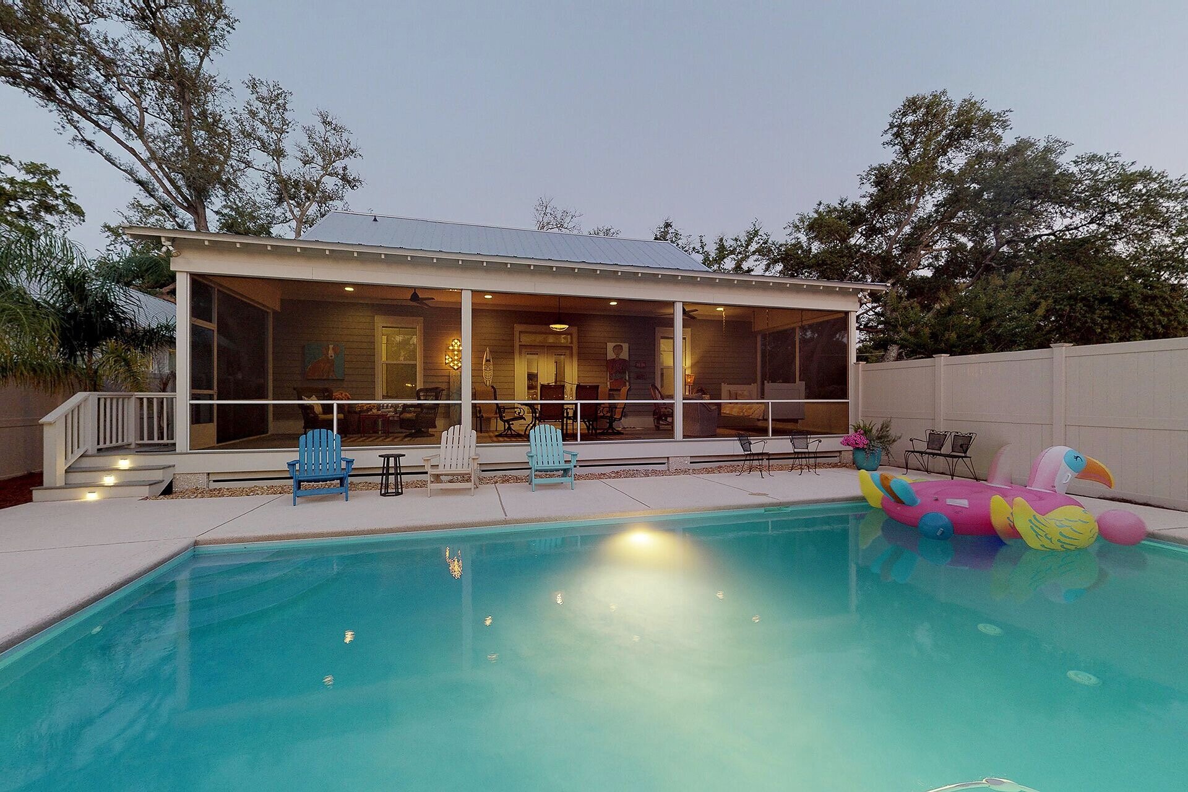
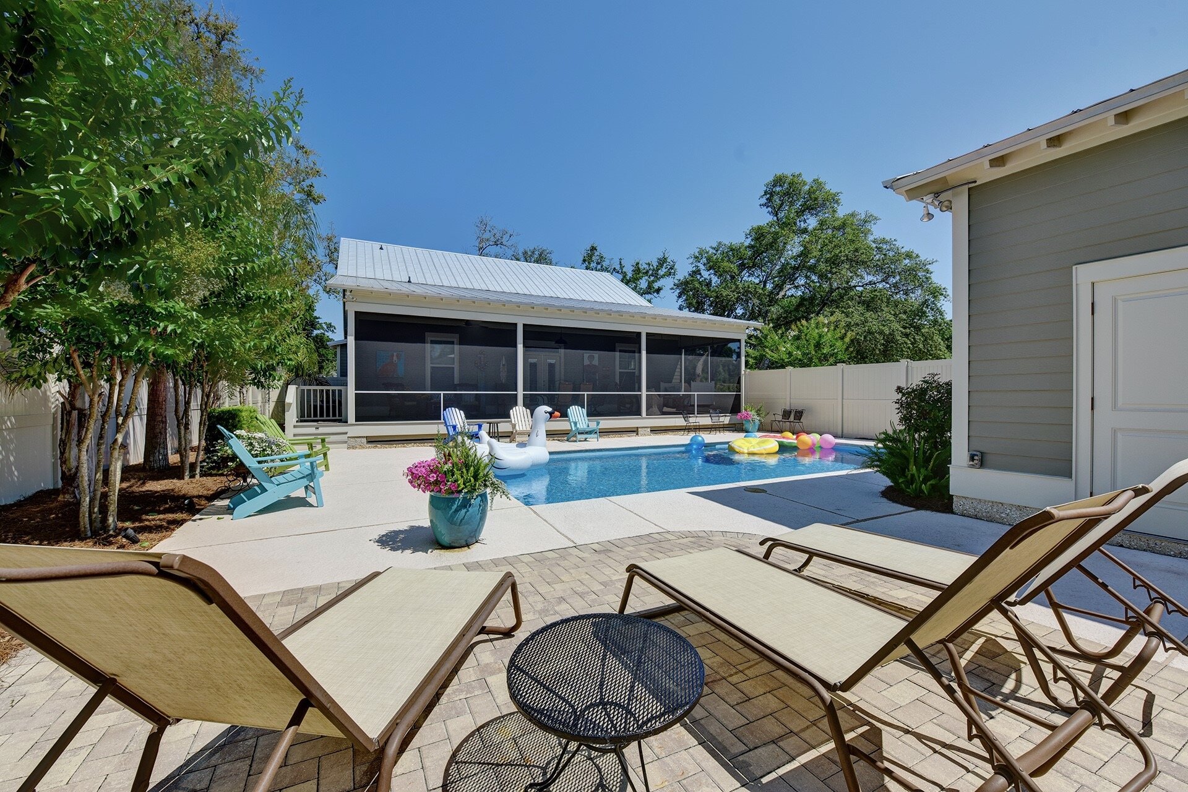
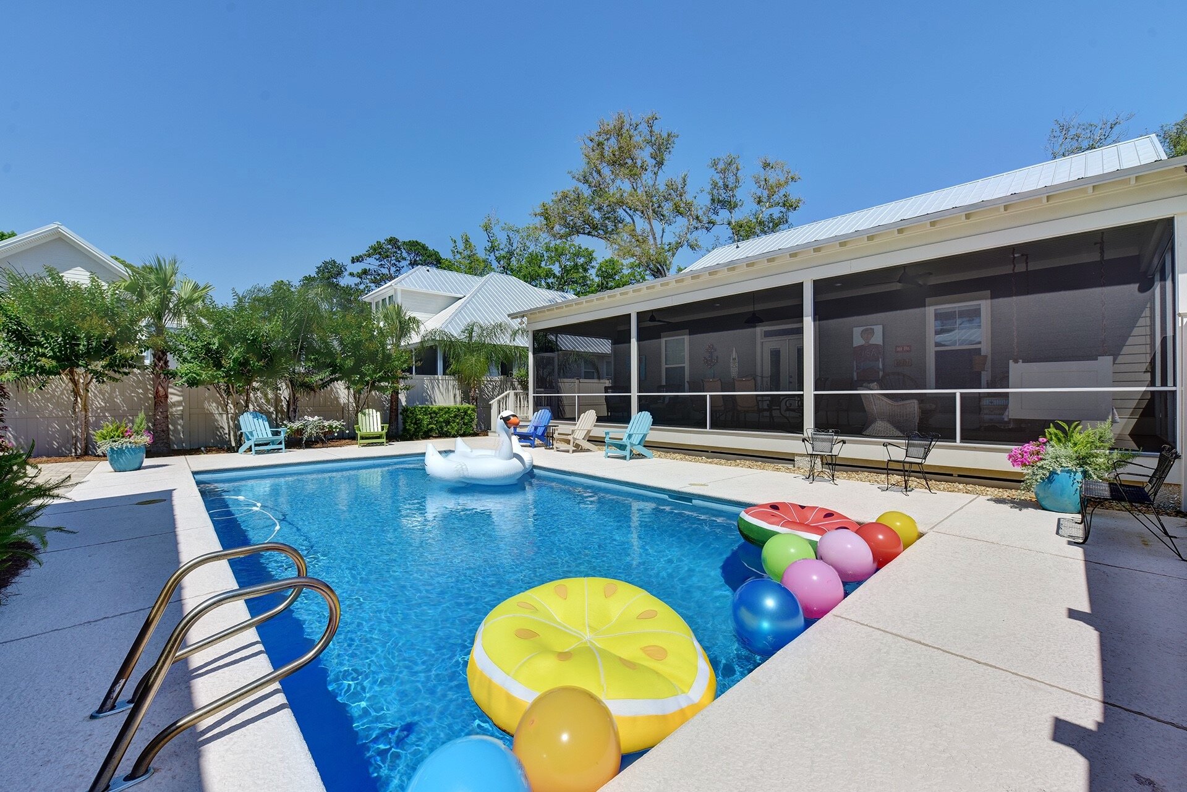
Front and Back Porch
We LOVE the porch! So much we had to have two of them. The grand prize goes to the screened in back porch overlooking the pool. We have had countless meals there and it’s a highlight for many guests. My personal favorite is indulging in a morning cup of coffee on the swinging bed. I’ve been known to fall fast asleep in that spot! Our front porch is also great. It’s a perfect spot to have a glass of wine and waive at the neighbors.
We designed each porch to be used…and used often. There is plenty of space for many folks to enjoy at once. I don’t believe a day goes by where we don’t spend some time relaxing in one or both of the porches.
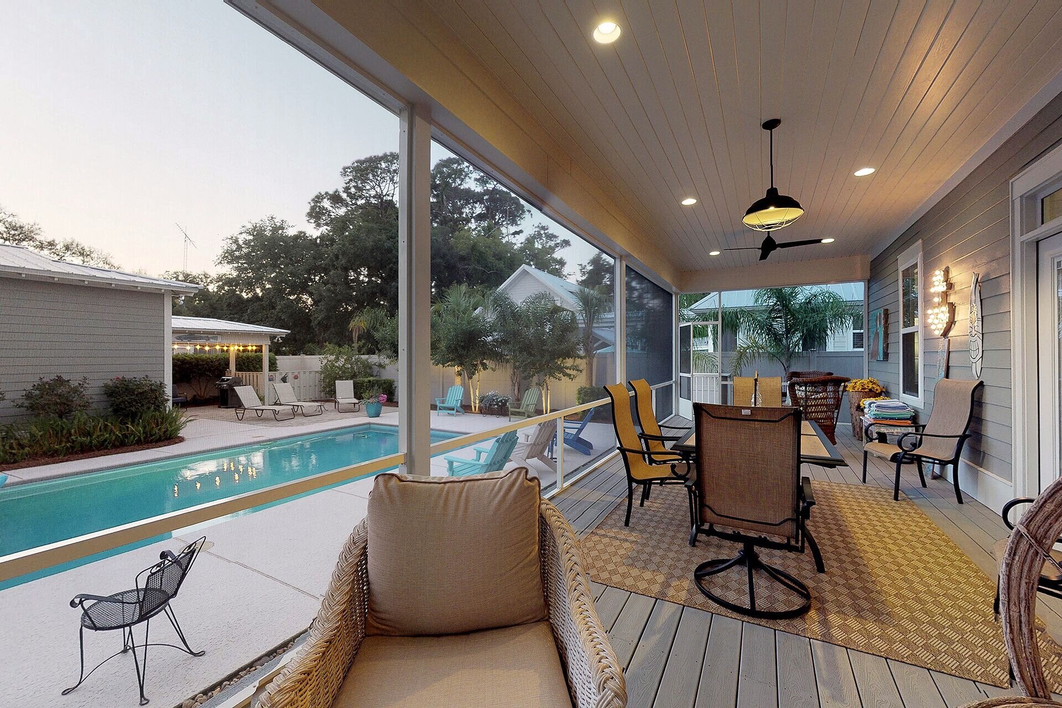
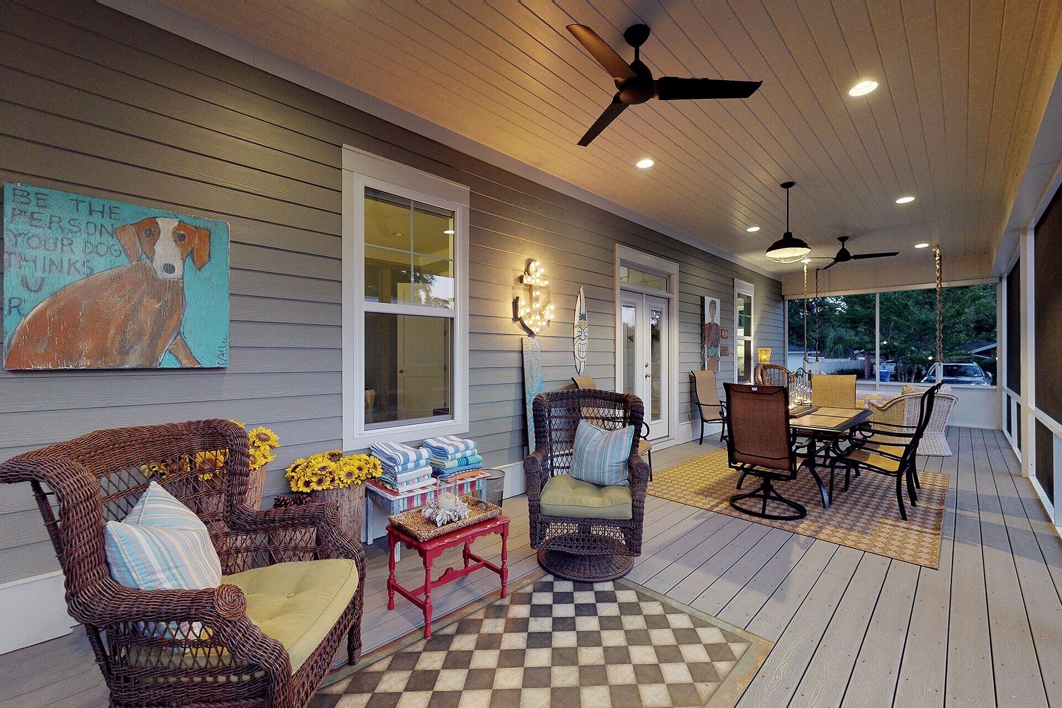
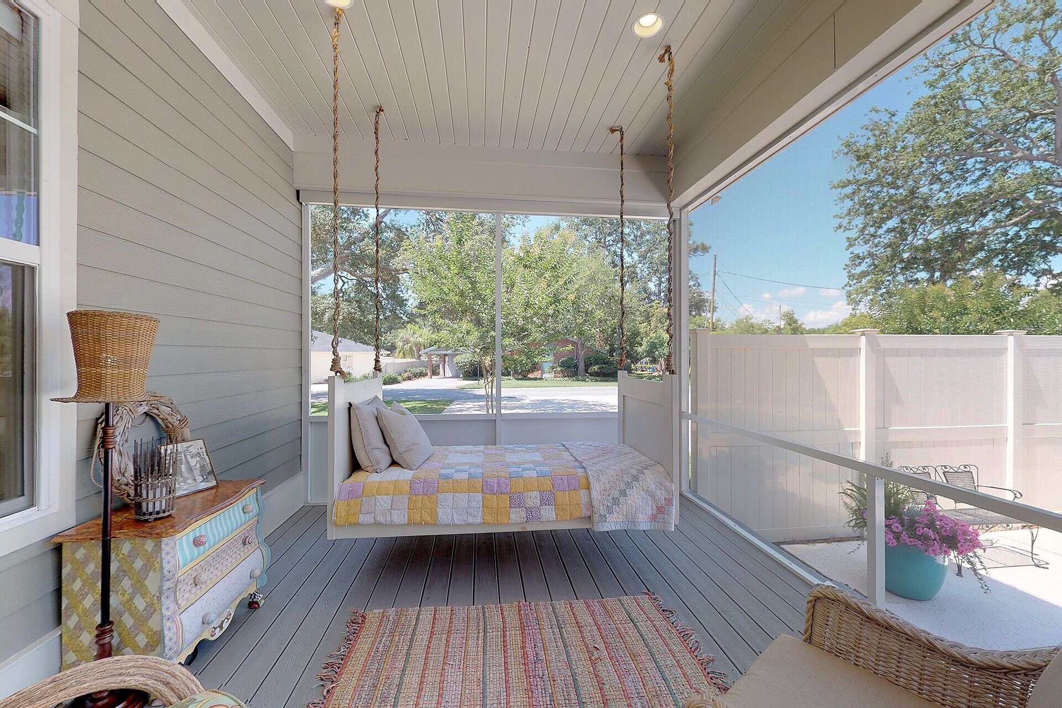
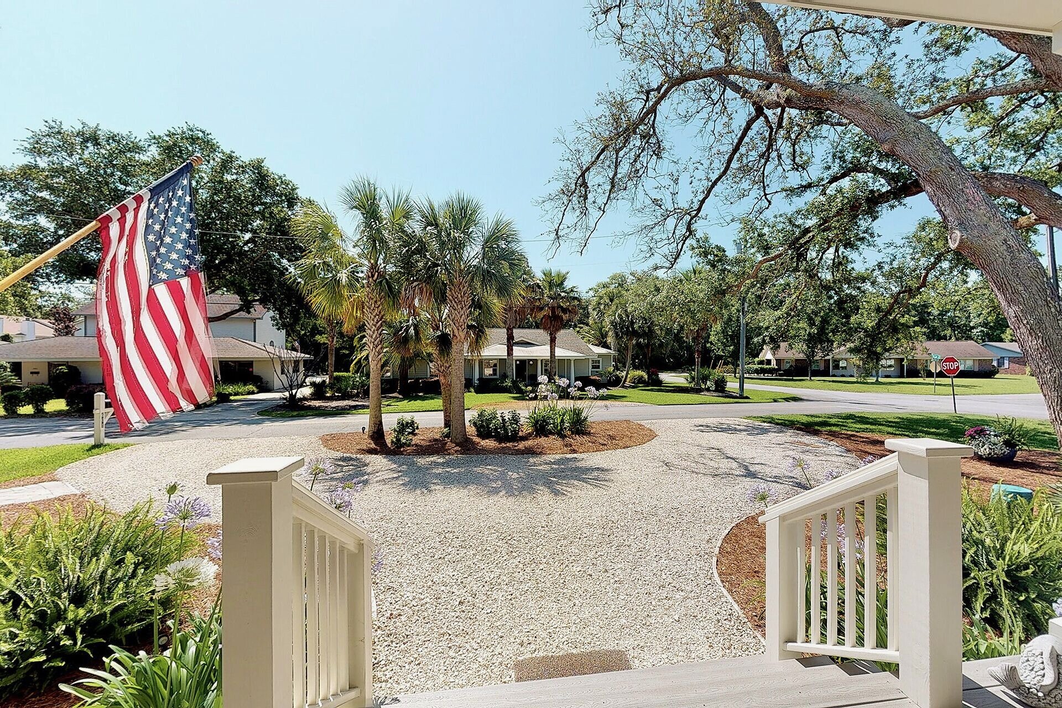
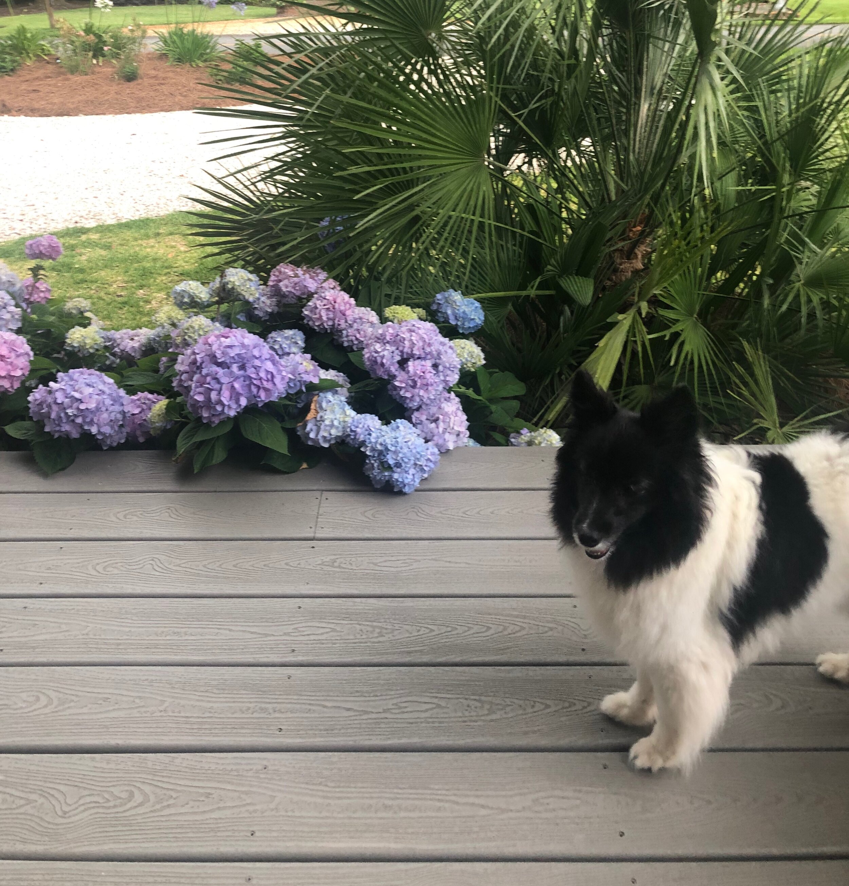
Bedrooms
Ever have an argument over who gets the master bedroom? Well, we hopefully eliminated this debate by providing two master suites downstairs. Each master has the same dimensions and an accompanying bathroom. Only the decorating is different. While master suite has it’s on unique style and decorating, we believe both are equally desirable. In addition, the upstairs bedrooms are beautifully decorated and each have their own private bathroom. Also take note in the last picture of this section is our upstairs “breakfast Suite.” Complete with a microwave, coffee maker, small fridge and sink…you don’t have to always go downstairs for a quick snack.
All four of our bedrooms are large and have plenty of closet space. They all have their own private bathrooms and are tastefully decorated. The two master suites downstairs have a king bed in each. The two upstairs suites have a pair of double beds in each.
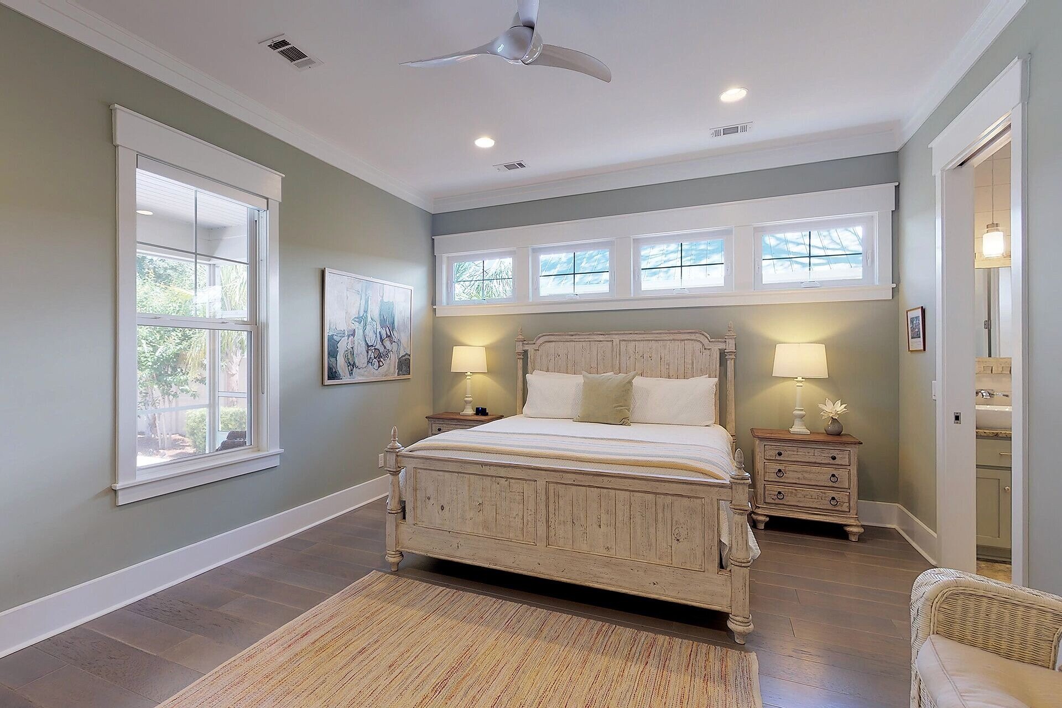
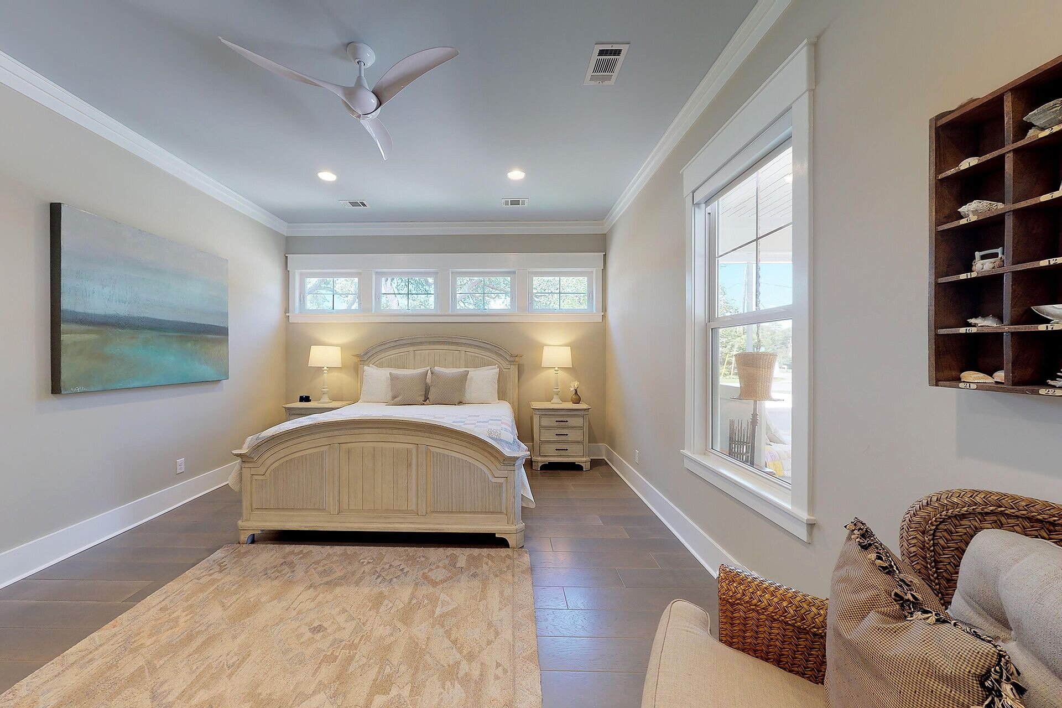
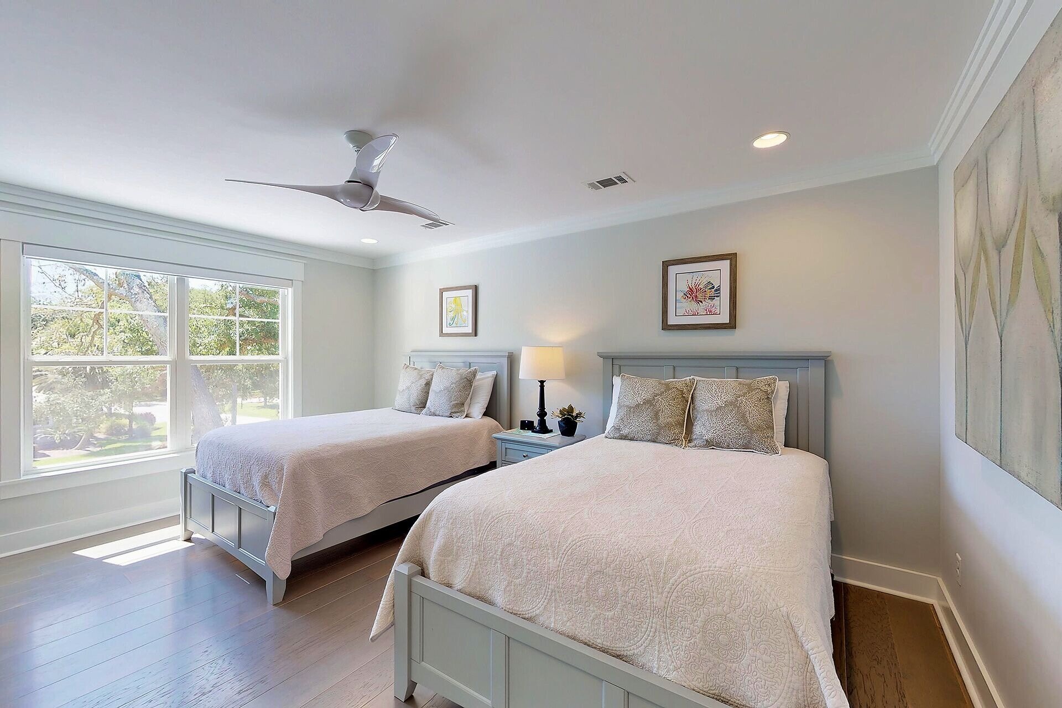
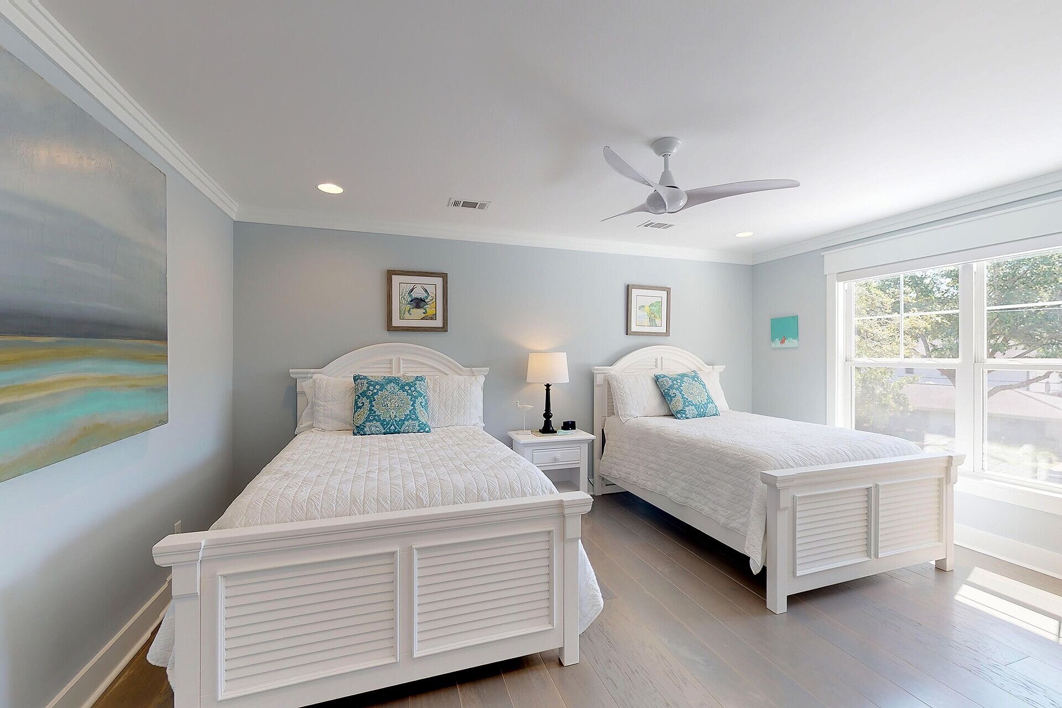
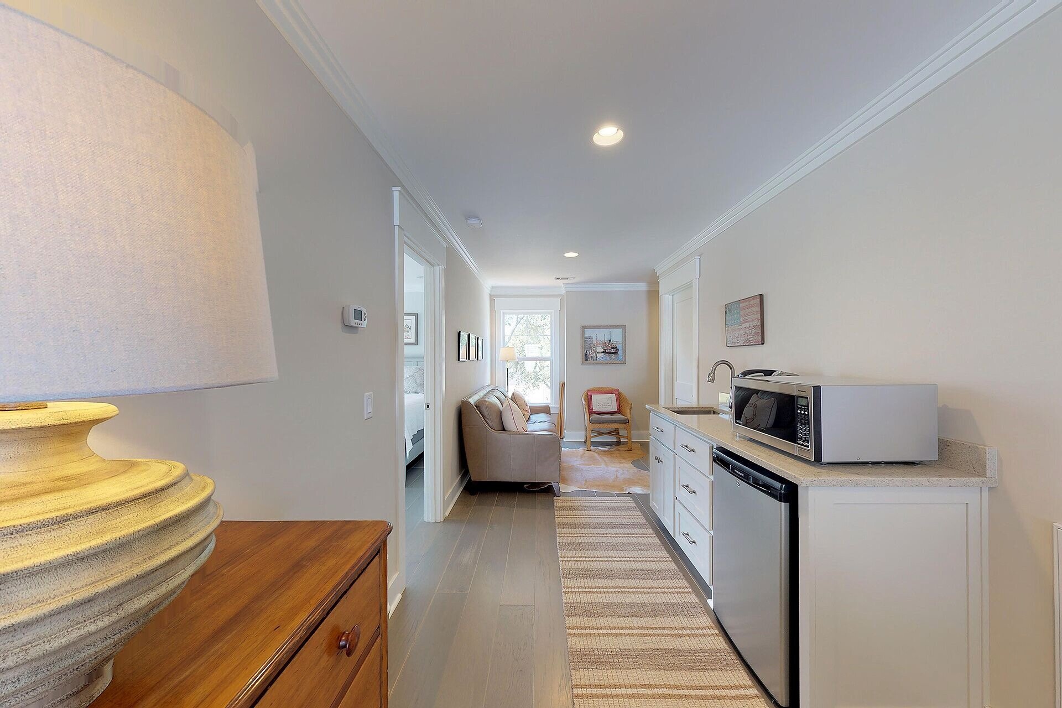
Bathrooms
All the bathrooms in the home are special. Careful attention to detail is everywhere from the granite countertops to the shower tile. The cabinetry, decorating, lighting, mirrors and even the vanities and faucets were all choose to provide an exclusive feel and performance. All bathrooms are furnished with hand soap, bath soap, lotion and shampoo and plenty of towels.
Some design ideas were integrated in the bathrooms to provide for less maintenance and easy cleaning. Pocket doors save a great deal of space and can eliminate many issues with figuring out which way every door should open. We also purposely left out shower doors so entry and exiting the shower is easy. Additionally there are no shower doors, curtains, rods, etc. to deal with. By using tile floors outside the showers, any water that may escape is easily retained by the floor mats. Clean up is very minimal.
